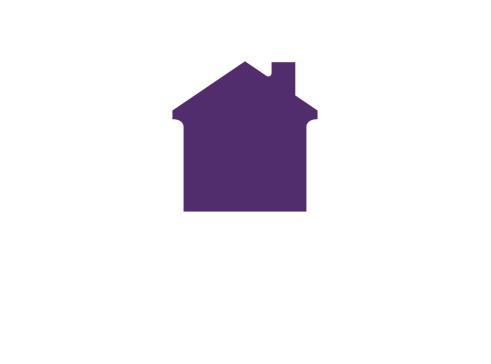Property Details
Home > Sales > Property Listings > Erw Wern, Berwyn Street, Corwen
£360,000
Erw Wern, Berwyn Street, Corwen
For Sale
3 Bedrooms
Corwen
Key Features
- Ample Off-road Parking
- Countryside Views
- Enclosed Garden
- Village Location
- Modern 3-Bedroom Detached Bungalow
- En-suite Shower
- Generous Plot
- Detached Garage
Property Description
1 Erw Wern is a well-presented 3-bedroom detached bungalow which benefits from glorious countryside views. Internally the property has been modernized and tastefully decorated to an excellent standard whilst offering spacious bedrooms and living areas. The property sits on a generous plot and offers a tarmac driveway and a private lawn to the front. At the rear there is a tidy enclosed garden and to the side there is a block constructed detached garage which is in excellent condition and benefits from electrical supply.
Accommodation:
Entrance Hallway
Lounge
Open Plan Kitchen & Dining Room
Utility Room
Storage
Bedroom 1
Ensuite Shower
Bedroom 2
Bathroom
Bedroom 3
Heating
The property is heated through gas central heating and there is a log burner in the living room. The agent has tested no services, appliances or central heating system (if any).
Services
We have been informed that the property benefits from a main supply of electric, water and drainage. There is also broadband and a telephone connection at the property.
Council Tax
Band E
Directions
From our office in Bala, head north-east and continue to follow the A494 for 1.5 miles. Turn right on the B4401 and continue for 6.5 miles. Immediately after bridge turn right and in approximately 300 yards the property will be on your left.
What3Words - behalf.contexts.wishing
Planning
We are not aware of any planning applications in place in relation to the property.
Wayleaves, Easements & Rights Of Way
The property will be sold subject to and with the benefit of all wayleaves, easements and rights of way whether mentioned in these particulars or not.
Method of Sale
The property is to be offered for sale by private treaty.
Tenure & Possession
The freehold of the property is offered with vacant possession on completion of sale.
Local Authorities
Denbighshire County Council
https://www.denbighshire.gov.uk/en/home.aspx
Viewings
Strictly by confirmed appointment with the vendor's agents R G Jones - 01678 520495
Health & Safety
Given the potential hazards of property, we ask you to be as vigilant as possible when making your inspection for your own personal safety.
Covenants
1. Not to use the dwelling or other buildings comprising the Property or any part thereof for any purpose other than that of a private residence except that the profession of a physician, dentist, solicitor or architect may be carried on therein and paying guests received thereat.
2. Not to use any part of the said Property for the purposes of keeping poultry or breeding pigs.
3. No animals or pets shall be kept on the property other that one cat and/or one dog but such cat and/or dog shall not be kept for breeding purposes or so as to interfere with the amenities of the Property and the Retained Premises.
4. Not to allow the ground of the garden of the Property to become untidy or unclean.
5. Not to interfere with or obstruct the free passage of pedestrians and vehicles over the shared driveway and Turning Area shown on the Plan.
DISCLAIMER
These particulars, whilst believed to be accurate, are set for guidance only and do not constitute any part of an offer or contract. Intending purchasers or purchasers should not rely on them as statements or representation of fact but must satisfy themselves by inspection or otherwise of their accuracy. No person in the employment of Farmers Marts (R G Jones) Ltd has the authority to make or give any representations or warranty in relation to the property.
Council Tax Band: E
Tenure: Freehold
Entrance hall
Living room w: 4.48m x l: 3.76m (w: 14' 8" x l: 12' 4")
Carpeted, log burner, French doors to garden, spectacular countryside views, large double-glazing windows
Kitchen/diner w: 9.05m x l: 7.6m (w: 29' 8" x l: 24' 11")
Modern, tiled and carpeted, integrated appliances, large double-glazing windows
Utility
Tiled floor, UPVC door
Storage
Bedroom 1 w: 3.13m x l: 4.95m (w: 10' 3" x l: 16' 3")
Carpeted, spacious room, inbuilt wardrobes
En-suite w: 3.15m x l: 1.14m (w: 10' 4" x l: 3' 9")
Tiled wall and floor, walk-in shower, heated towel rail
Bedroom 2 w: 2.95m x l: 2.95m (w: 9' 8" x l: 9' 8")
Spacious room, inbuilt wardrobes
Bathroom w: 2.95m x l: 2.02m (w: 9' 8" x l: 6' 8")
Tiled walls and floor, separate bath and walk-in shower, heated towel rail
Bedroom 3 w: 2.96m x l: 2.95m (w: 9' 9" x l: 9' 8")
Single room, inbuilt wardrobes
Rooms
More details to follow....
Branch Information
Branch Name: Bala
Phone Number: 01678 520495
E-mail Address: bala@rgjones-property.co.uk
Branch Address: Bala 85 Stryd Fawr, Y Bala, Gwynedd, LL23 7AE

