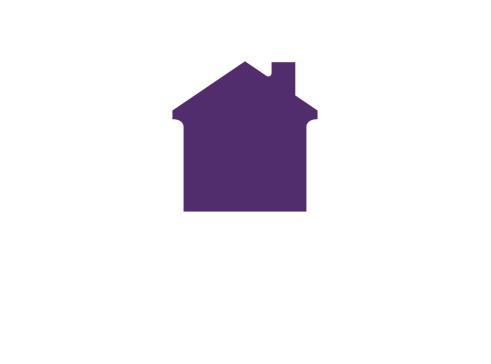Property Details
Home > Sales > Property Listings > Cottage 1, Fron Olau, Dolgellau, LL40 2PS
£285,000
Cottage 1, Fron Olau, Dolgellau, LL40 2PS
For Sale
3 Bedrooms
Dolgellau
Key Features
- Semi Rural Location
- Views
- Renovated to High Standard
- Modern Home
- Ensuite Shower
- Garden
- Double Glazing
Property Description
A terraced cottage of traditional stone construction under a slated roof. Being part of the former Fronolau Country Hotel, situated on the outskirts of Dolgellau, the cottage has been renovated to an extremely high standard to provide spacious and modern living accommodation. The Cottage, benefits from a spacious open plan living room/kitchen area with the addition of a play room/snug, a downstairs W.C. and utility room. To the first floor there are three double bedrooms, one with en-suite and family bathroom.
Accommodation:
Entrance Hallway (1.32m x 2.70m)
Open Plan Sitting Room / Dining Room / Kitchen (12.38m x 4.02m)
Play Room (4.13m x 3.89m)
Inner Hallway (1.06m x 2.29m)
WC (2.45m x 1.11m)
Utility (3.54m x 2.57m)
Landing (4.00m x 4.67m)
Bedroom 1 (5.37m x 4.68m)
En-suite Shower (1.60m x 2.68m)
Bedroom 2 (4.16m x 3.77m)
Bedroom 3 (2.62m x 4.66m)
Bathroom (2.73m x 2.29m)
External
To the front: steps up to front door, gravel seating area. Allocated parking spaces.
To the side: gravel area providing additional parking space.
To the rear: gravel area with pathway up to rear lawn garden.
Services
We have been informed that the property benefits from a main supply of electric, private water, LPG Gas and a shared septic tank. Each unit has its own Electric and Gas Meter. There is a Service charge for the septic tank, water treatment, some external lighting for car park and walkways, sprinkler maintenance and servicing, small amount of gardening to front areas. There will also be a charge divided between the 7 properties on site for the ongoing water treatment plan.
Heating
The property is heated through gas central heating. The agent has tested no services, appliances or central heating system (if any).
Council Tax
TBC
Directions
From our office in Dolgellau, head south on Smithfield Street and then turn left onto Arran Road. In 0.2 miles turn right onto Fron Serth and continue for 1.1 miles. The property will be on your left.
W3W - jams.plod.mystery
Planning
We are not aware of any planning applications in place in relation to the property.
Wayleaves Easements & Rights Of Way
We are not aware of any wayleaves, easement nor right of way. The property will be sold subject to and with the benefit of all wayleaves, easements and rights of way whether mentioned in these particulars or not.
Method of Sale
The property is to be offered for sale by private treaty.
Tenure & Possession
The the property is offered as freehold with vacant possession on completion of sale.
Local Authorities
Parc Cenedlaethol Eryri/Snowdonia National Park
https://www.eryri.llyw.cymru/
Viewings
Strictly by confirmed appointment with the vendor's agents R G Jones - 01678 520495
Health & Safety
Given the potential hazards of property, we ask you to be as vigilant as possible when making your inspection for your own personal safety.
DISCLAIMER
These particulars, whilst believed to be accurate, are set for guidance only and do not constitute any part of an offer or contract. Intending purchasers or purchasers should not rely on them as statements or representation of fact but must satisfy themselves by inspection or otherwise of their accuracy. No person in the employment of Farmers Marts (R G Jones) Ltd has the authority to make or give any representations or warranty in relation to the property.
Council Tax Band: TBC (Parc Cenedlaethol Eryri)
Tenure: Freehold
Parking options: Off Street
Garden details: Private Garden
Entrance hall w: 1.32m x l: 2.7m (w: 4' 4" x l: 8' 10")
Room 1 w: 12.38m x l: 4.02m (w: 40' 7" x l: 13' 2")
Open Plan Sitting Room / Dining Room / Kitchen
Play w: 4.13m x l: 3.89m (w: 13' 7" x l: 12' 9")
Hall w: 1.06m x l: 2.29m (w: 3' 6" x l: 7' 6")
WC w: 2.45m x l: 1.11m (w: 8' x l: 3' 8")
Utility w: 3.54m x l: 2.57m (w: 11' 7" x l: 8' 5")
Landing w: 4m x l: 4.67m (w: 13' 1" x l: 15' 4")
Bedroom 1 w: 5.37m x l: 4.68m (w: 17' 7" x l: 15' 4")
En-suite w: 1.6m x l: 2.68m (w: 5' 3" x l: 8' 10")
Bedroom 2 w: 4.16m x l: 3.77m (w: 13' 8" x l: 12' 4")
Bedroom 3 w: 2.62m x l: 4.66m (w: 8' 7" x l: 15' 3")
Bathroom w: 2.73m x l: 2.29m (w: 8' 11" x l: 7' 6")
Rooms
More details to follow....
Branch Information
Branch Name: Bala
Phone Number: 01678 520495
E-mail Address: bala@rgjones-property.co.uk
Branch Address: Bala 85 Stryd Fawr, Y Bala, Gwynedd, LL23 7AE

