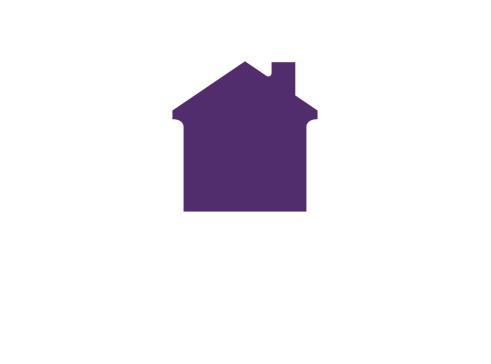Property Details
Home > Sales > Property Listings > Brynllwyd Mawr, Corris, Machynlleth
£435,000
Brynllwyd Mawr, Corris, Machynlleth
For Sale
3 Bedrooms
Machynlleth
Key Features
Property Description
Brynllwyd Mawr is a 3-bedroom detached stone constructed property which is set under a traditional slated roof. The property benefits from new UPVC windows throughout along with plastic rainwater goods. Internally the property is spacious, sympathetically modern and displays a great deal of character features and luxurious spaces. It must be noted that the property benefits from spectacular views of the countryside.
We have been informed that the property benefits from a mains supply of electricity and water and has a septic tank drainage system. The property is heated through an oil fueled combi-boiler situated in the kitchen.
Externally the ground extends to more than half an acre and is a combination of well maintained lawns, shrubbery and numerous tree species. For storage, the current occupants make use of several timber outbuildings consisting of 3 small sheds and one larger garage. There is enough parking space for two cars at the end of the drive and development space for a purposefully-built garage should one be needed.
Council Tax Band: E (Powys County Council)
Tenure: Freehold
Kitchen w: 5.71m x l: 3.24m (w: 18' 9" x l: 10' 8")
With part vaulted ceiling, Velux windows and a beautiful, exposed beam
With all new units and appliances including electric range cooker and dishwasher.
WC w: 1.23m x l: 1.57m (w: 4' x l: 5' 2")
with toilet and basin
Hall w: 1.78m x l: 6.1m (w: 5' 10" x l: 20' )
with original oak staircase
Dining w: 2.23m x l: 3.56m (w: 7' 4" x l: 11' 8")
with window facing rear of property
Living room w: 5.79m x l: 4.54m (w: 19' x l: 14' 11")
a very spacious with large log burner, in-built storage and windows overlooking the opposite hillside and woodland.
Study w: 3.01m x l: 3.65m (w: 9' 11" x l: 12' )
with blocked up feature fireplace
Conservatory w: 5.97m x l: 4.33m (w: 19' 7" x l: 14' 2")
A truly magnificent addition to the property, built only 10 years ago with breathtaking views of the surrounding landscape.
Carpeted throughout with cellar beneath which can be accessed from the outside.
Exposed gable end of the property adds character to this large and luxurious space
Bedroom 1 w: 4.52m x l: 2.55m (w: 14' 10" x l: 8' 4")
Bedroom 2 w: 4.51m x l: 3.01m (w: 14' 10" x l: 9' 11")
Bedroom 3 w: 3.72m x l: 2.52m (w: 12' 2" x l: 8' 3")
Bathroom w: 2.45m x l: 3.69m (w: 8' x l: 12' 1")
With full sized bath, separate shower cubicle, w/c and basin
Storage w: 3.01m x l: 10.69m (w: 9' 11" x l: 35' 1")
The loft runs along the whole length of the property and is accessed from the bathroom
Rooms
More details to follow....
Branch Information
Branch Name: Bala
Phone Number: 01678 520495
E-mail Address: bala@rgjones-property.co.uk
Branch Address: Bala 85 Stryd Fawr, Y Bala, Gwynedd, LL23 7AE

